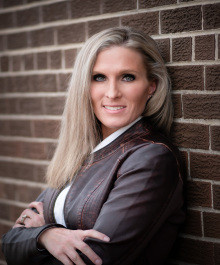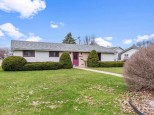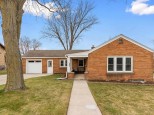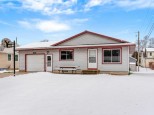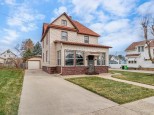WI > Dodge > Beaver Dam > 200 Carroll St
Property Description for 200 Carroll St, Beaver Dam, WI 53916
From the moment you step inside, you will feel the warmth, charisma and charm that fills this home. Vaulted ceilings, large windows, beautiful hardwood and so much more. Three bedrooms with large closets and updated kitchen appliances make this an easy choice. The tree lined drive with large yard feels likes you are in the country. Relax outside on your covered patio or by the wood burning fireplace in the winter. Attached garage with basement access along with extra parking pad for added convenience.
- Finished Square Feet: 1,504
- Finished Above Ground Square Feet: 1,504
- Waterfront:
- Building Type: Multi-level
- Subdivision:
- County: Dodge
- Lot Acres: 0.27
- Elementary School: Call School District
- Middle School: Beaver Dam
- High School: Beaver Dam
- Property Type: Single Family
- Estimated Age: 1952
- Garage: 1 car, Access to Basement, Attached
- Basement: Full
- Style: Cape Cod
- MLS #: 1941900
- Taxes: $3,597
- Master Bedroom: 10x12
- Bedroom #2: 11x11
- Bedroom #3: 11x12
- Kitchen: 10x15
- Living/Grt Rm: 17x18








































